StudioPatina
Dumaine Street, French Quarter, New Orleans, Louisiana
The renovation of the three story MULTI UNIT BUILDING & DEPENDENCY (1898) included a complete demolition and re-build. Studio Patina provided paint analysis and history of the aesthetic stages of the building to inform the interior and exterior color schemes (see Dumaine under 'color') and general interior FFE design direction executed a year later.


Galley kitchen included antique mirror glass in a single sheet - full height - so it could be cut once and glued to the wall minimizing costs for labor.
Fans with Victorian era designs and updated chrome / porcelain knobs unified all units.


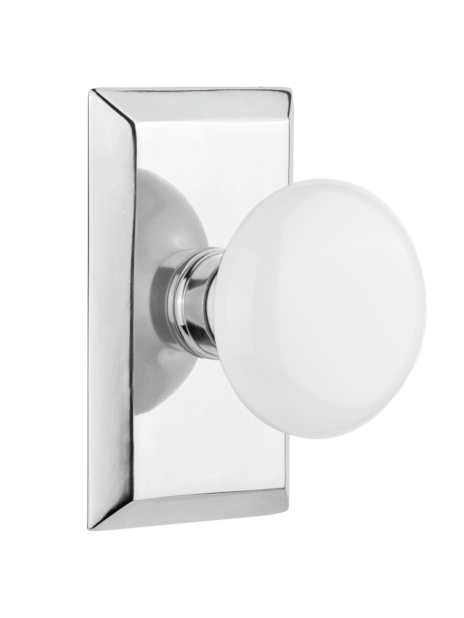

Bathroom layout emphasized a 4' mirror to enlarge the small space. Subway tile in the shower, glass dividers, recycled glass floor tile and chrome light fixtures helped to open up the space while nodding to the past.
Marmara marble provided visual movement.
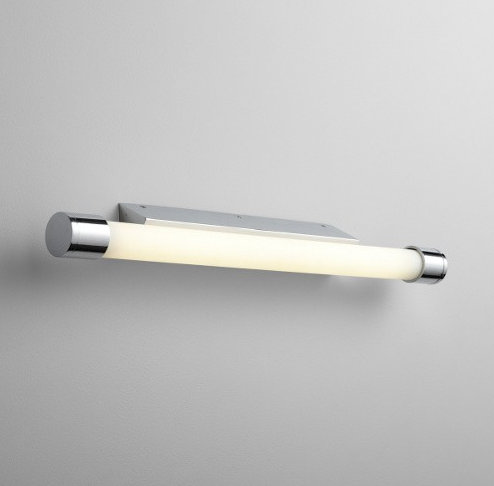

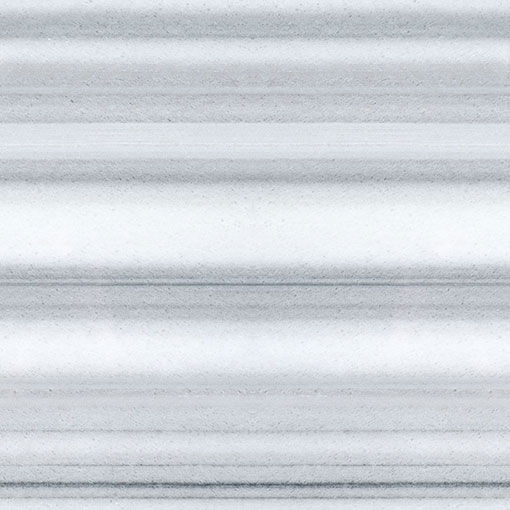

Two 400 square foot studios in the rear opposite the courtyard utilized two 4' x 8' sheets of 2 cm. ceramic sheeting in a medium neutral color to line the showers (unseen) and be split in two lengthwise for the kitchen back splash smoothing out a tricky install over brick. A gold drum pendant modernized the kitchens.
Two custom variations on the front door / gate maintained a French Quarter style since they would be visible from the street.
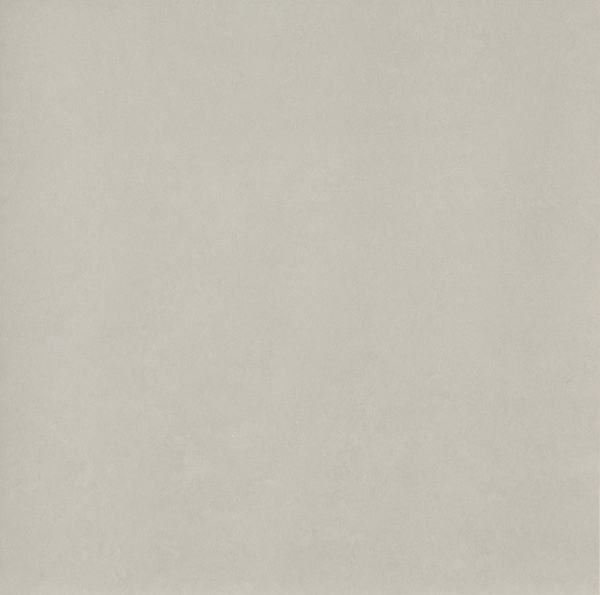
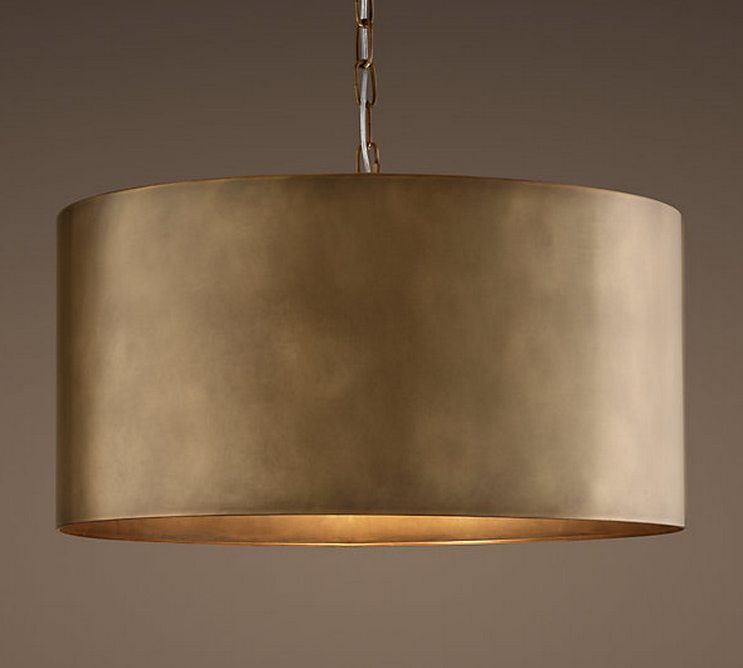
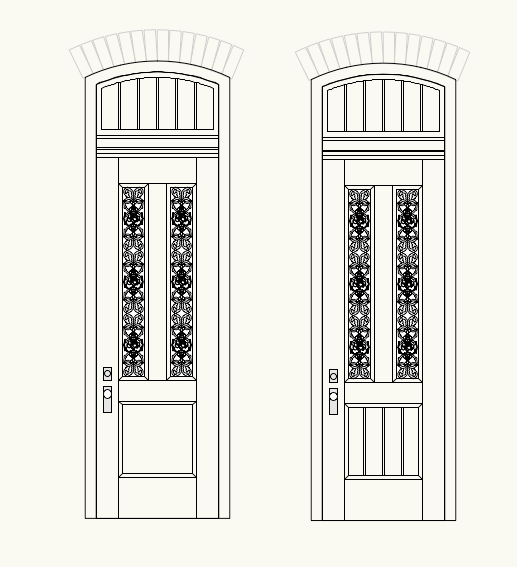
Architects - Wayne Troyer & Toni DiMaggio, studioWTA
Photography - Neil Alexander
Furniture by Owner