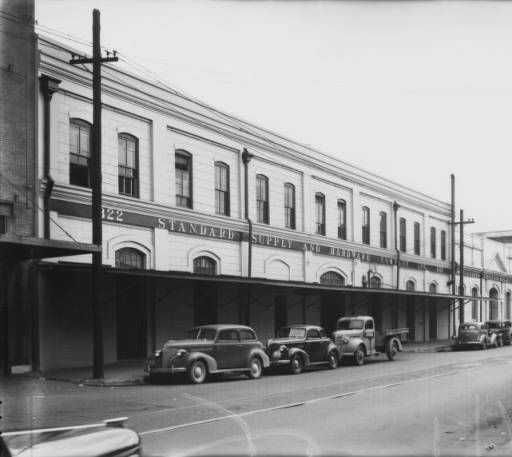StudioPatina

PRESERVATION
Having researched projects in Italy, England, and France as well as cataloguing the style and form of over five hundred buildings in New Orleans for the Historic Building Recovery Grant Program following Hurricanes Katrina & Rita, Elizabeth has a solid perspective of architectural history and knowledge of resources. This allows her to offer services that include traditional research such as chain of title to date the building, locate original plans, building contracts, or renderings as well as utilizing digital sources extending research to national and international archives if a broader context is needed.
Projects have included both residential and commercial structures focusing on historic construction techniques, form, and style to guide design direction, ownership and usage history, paint and finish analysis for informed decisions when rebuilding with like materials.
Please click on a project below for a general outline or for more in depth information, from the drop down menu.

A church from 1853 by Henry Howard, a 3 story school, camelback shotgun convent and a rectory comprise the current renovation of 3 masonry and 1 wood framed building into a hotel complex. Contributions included site line and roof precedent studies to comply with NPS standards, analysis of all general building conditions and specific condition assessments of over 400 windows and doors.

Currently assisting architects Wayne Troyer and Ross Karsen at studioWTA, involvement includes researching the history of the dwelling constructed in the early nineteenth century with a framed second story and veranda added in 1886. While sensitively updating for modern living by providing stylistic studies of correct features and a paint analysis more extensive than has been offered to date in New Orleans to inform the new color scheme, the authenticity of the eras can be acknowledged.

Prior to conversion into residential living spaces, research uncovered 140 years of photos, builder’s contracts and plans for an earlier addition. Built by the Society for the Relief of Destitute Women and Children by Little and Middlemiss, compliance approvals during renovation included masonry work with scoring & penciling. Winner of the 2016 LLS Awards for Excellence in Historic Preservation.

A three story masonry building and back 2 story dependency renovated into 6 apartments included paint analysis, kitchen, bath, and courtyard FFE, lighting and fountain design. Dan S. Leyer photographer, HNOC collection.

Andry and Bendernagel, blueprint, SEAA, showing the details they specified. This formed one starting point for a renovation and addition to be completed by studioWTA on the Social Work Building within the historic Tulane Quad. Contributions include historic stylistic and contextual research, two summary analysis after the programming and schematics phases, and a conditions analysis of the interior masonry and windows.

The entire Preservation studio class undertook an historic structure report as a preliminary study for the Tulane School of Architecture prior to a major remodel of the building. Personal contributions included over 1100 photographs chronicling the current conditions (HABS format), research and reports on landscaping, daylighting, lighting, and composition plaster.

Research on the living quarters for the Daughters of Charity, Servants of the Sick Poor traced the five buildings they occupied over a period of 178 years up to the Convent, 1922, designed by Favrot & Livaudais (The Cotton Exchange, Hibernia Bank, American Can). Renovated by Tom Winingder and architectural firm Errol Barron and Michael Toups, it received the LLS 2016 Award for Excellence in Historic Preservation.

A neglected single bay shotgun in Mid City, ca 1902, was completely overhauled; interior plaster and drywall replaced and painted with low VOC paint; baseboards, doors, and mantel were stripped and re-installed; complete kitchen and bath remodel; all windows rebuilt; updated plumbing and wiring including an on-demand hot water system. Located on a key lot with mature live oaks lining the street, the house is back in circulation adding to the current resurrection of the Broad Street corridor.

Historic image of nearby street scape to establish rhythm of buildings for a study to submit an appeal to a variation on an existing easement.

Contracted to do simple archival research, this building was anything but. Ownership extending back to the original platting by the French Crown, mysterious usage as a furniture store, a nitric acid explosion when used as a film editing studio, and blotted out historic maps required a detailed study of Art Moderne, Deco, and International Style in the area, as well as historic signage and windows to place the present building within a stylistic context.